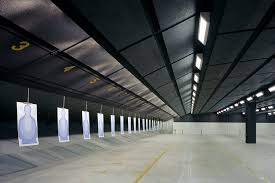The scope of work included the installation of a new 36,857 square foot indoor firearms training facility. The building contains one 12 point, 100 yard firing range and one 12 point, 50 yard firing range; each with separate Range Control Booths. Support facilities within the facility include weapons cleaning, storage, instructional areas/classrooms, lobby, mechanical and administration space. This facility is constructed primarily of precast concrete and the exterior walls are insulated precast sandwich panels with inlaid thin brick as the exterior finish. The roof system is comprised of precast double tees topped with poured-in-place concrete and an EPDM roof. The main interior walls are also precast concrete. Designed to eliminate the possibility of a projectile leaving the range, the two firing ranges are fully baffled with AR500 ballistic steel, along with a state-of-the-art AR500 ballistic steel backstop, which contains an auger system to remove the lead bullets from the backstop holding chamber. The mechanical system not only heats and cools the firing range and finished support spaces (classrooms, lobby, administration, etc.), but it also provides laminar flow in the firing ranges to move any lead dust and harmful contaminants down range and away from the shooter. Interior finishes also include metal studs, drywall, paint, acoustical ceilings, ceramic tile, VCT and sealed concrete floors. The exterior comprises of a large off-street parking lot, storm water management pond, existing roadway widening / improvements and landscaping. The completed building and associated site work are a well detailed addition to the surrounding neighborhood, giving the City of Winston-Salem a much needed training facility, while providing the added security of a completely baffled, indoor firing range.
PRECONSTRUCTION SERVICES
Assuming responsibility for steel fabrication means, methods, sequencing and procedures
Providing cost, quality, inventory control transparency, monitoring and reporting
Holding on-going project meetings with client and trades to monitor job progress
Scheduling, delivery, receipt and proper storage of all long lead systems and materials.
GENERAL CONSTRUCTION PROJECTS
PROJECT DETAILS
| Gross Building Area: | 450.000 m2 |
|---|---|
| General Contractor: | |
| Tonnage: | 150 MT |
| Location: | Winston-Salem, NC |
| Expected Completion of the project: | 2017 |



